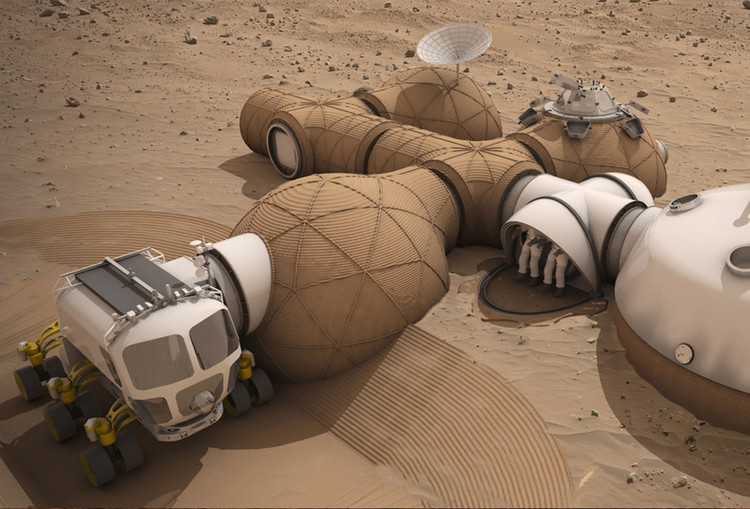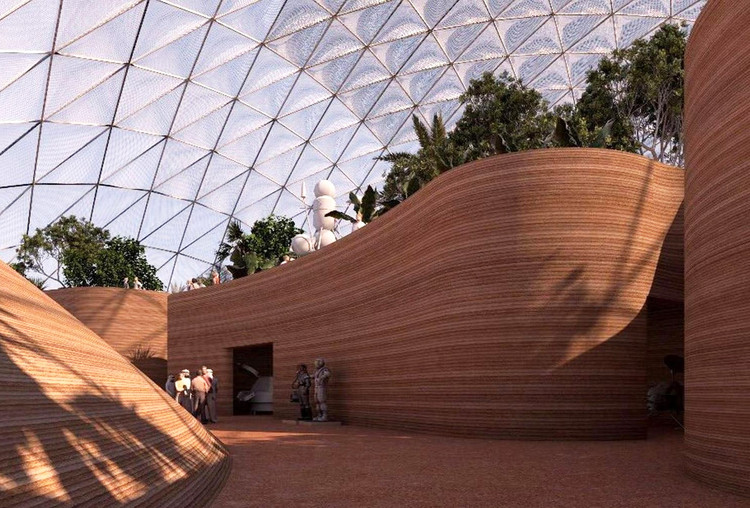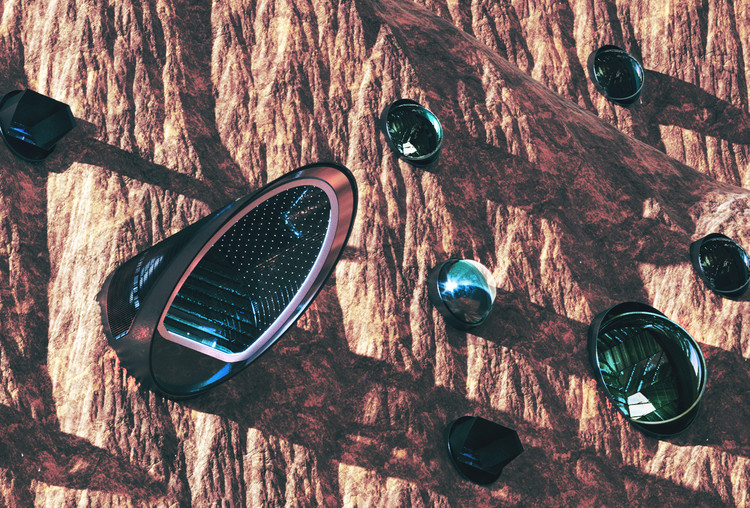.jpg?1613994000)
February 2021 has been a historical month for Mars exploration. While humans have been exploring the red planet for well over 50 years, first landing on its surface in 1971 and then launching the first successful rover in 1997, this year has seen several firsts, namely the first time that three countries (China, United States, and the UAE) have launched three simultaneous probes.
While each expedition has different objectives, they will add to the database of information available through terrain analysis, sample collection, and other diverse research methods. Along with shedding light on the planet's many unknowns, this recent missions aim to pave the way for manned spacecraft to land on Mars, a plan that Elon Musk predicts will come to fruition in 2022.
With 3D printers, automated systems, and cutting-edge building technology, some architects have started exploring the various methods that could facilitate human colonization beyond the planet Earth.
Even NASA has launched competitions such as the “3D Printed Habitat Challenge”, the likes of which have played a fundamental role in exploring news technologies and methods in space exploration.
In this article, we highlight 14 project proposals--ordered chronologically-- that demonstrate the ever-growing possibility of human life on Mars.
MARS COLONIZATION / ZA Architects
- Year presented: 2013
German architectural firm ZA Architects, as a part of the Mars Colonization Project, designed an underground network of caverns for human inhabitation on the planet. By using robotic technology, the firm proposes forming large caverns in the planet's basaltic rock surface to house a basalt processing plant as well as an artificial underground glacier that would supply oxygen and water to the inhabitants.

ICE HOUSE / Clouds AO + SEArch
- Year presented: 2015
The ICE House project was the winner or NASA's “3D Printed Habitat Challenge.” The basis of the contest was to use native Martian materials, 3D printing, and SEArch and Clouds AO technology to create an ice dwelling that would protect its inhabitants from radiation. By channeling ice's ability to filter and deflect the sun's rays, ICE HOUSE prioritizes life on Mars' surface, making it a stand-out among projects that overwhelmingly opt to build underground.

INFLATABLE MODULAR HABITAT / Team GAMMA
- Year presented: 2015
Team Gamma's project won 2nd place in the “3D Printed Habitat Challenge." The design uses a semi-automated regolith fabrication system (RAM) to create a protective shield around an inflatable modular structure. The layout includes a free form deployment that yields surprising results.

MARS HABITAT / LavaHive
- Year presented: 2015
LavaHive's project took home 3rd place in the “3D Printed Habitat Challenge.” The design consists of a modular, 3D printed dwelling manufactured using a cutting-edge building technique called "lava casting," in which materials from space vessels are recycled and reused. The project is centered on incorporating discarded materials into new, inhabitable structures.

MARS HABITAT / Foster & Partners
- Year presented: 2015
After presenting their project for living on the Moon, Foster & Partners followed it up with a design for a modular home built for life on Mars, which they exhibited during a contest held by NASA. The design, aptly named Mars Habitat, consists of a settlement built by pre-programmed and semi-autonomous robots. 3D printing would render robust living quarters from native Martian rocks that could house up to 4 inhabitants. The project was among the 30 finalists in the competition.

MARS UTOPÍA / IDEA Architecture Office
- Year Presented: 2015
Spanish architect Alberto Villanueva, from the IDEA Architecture Office, proposes combining native Martian materials with mycelium and fungus, known for its strong structural capacity and ability to withstand extreme climates, to create a small, protective atmospheric layer to make it more hospitable to human life. He also advocates for the use of bioluminescent bacteria as a source of light on the planet.

MARS SCIENCE CITY / BIG + Centro Espacial Mohammed bin Rashid
- Year presented: 2017
Created by a team of engineers, scientists, and designers from the Mohammed bin Rashid Space Center in collaboration with BIG architectural office, this project simulates Martian conditions right here on Earth, facilitating research and testing of different building strategies to best withstand Mars' heat and radiation. The project, aptly named Mars Science City, was built using 3D printing techniques and sand from the Emirati desert.

THE VIRTUAL MARS CITY / KieranTimberlake
- Year presented: 2017
Architects Fatima Olivieri, Efrie Friedlander, and Rolando Lopez teamed up with the National Institute of Building Sciences (NIBS), NASA, and the Teaching and Learning Research Institute (TLRI) to create a virtual city on Mars, simulating a self-sufficient habitat able to accommodate 100 people. The architects hope to receive financing for the construction of a life-size model of the city on Earth before eventually building the real thing on Mars.

ZOPHERUS HABITAT / Lane, Guidry, McKee, Hendel & Williams
- Year presented: 2018
The Zopherus Project, designed by Trey Lane, Corey Guidry, Tyler McKee, Mark Hendel, and Austin Williams was the winner of the 3rd phase of NASA's “3D Printed Habitat Competition." The proposal includes a autonomous robot with an internal printing chamber that creates 3D hexagonal structures within its pressurized cabin by using materials extracted from Mars' surface. The process requires no human interference.

MARSHA / AI Space Factory
- Year presented: 2018
The MARSHA prototype from AI SpaceFactory was the 2nd place winner of NASA's “3D Printed Habitat” Contest. Built using 3D printing methods as well as robotics technology, the project mixes basalt from the surface of Mars with vegetable-based bioplastic to create a durable building material. MARSHA challenges the image of architecture in the space age, concentrating on highly inhabitable structures that focus on human needs.

3D PRINTED HABITAT / Hassell Studio
- Year presented: 2018
This project was a collaboration by Hassell Studio with Eckersley O'Callaghan (EOC), and was pre-selected as one of the top ten proposals in NASA's Centennial Challenge. The design is centered on the human element of space design, which tends to focus more on maximum efficiency and output rather than comfort. It's exterior consists of a Regolith framework built by autonomous robots while the interior is made up of inflatable "pods" that contain all the necessities for life on Mars.

MARS CASE / OPEN Architecture + Xiaomi
- Year presented: 2018
Mars Case is a minimalist housing prototype for human inhabitance on Mars. For the design, OPEN Architecture visualized the ideal house that combines technological, architectural, and artistic perfection. It integrates electronic fixtures from Xiaomi to form a singular synthesized product. By using heat re-circulation, condensation, and other byproducts generated by each electronic gadget, the house recycles energy, water, and air in an integrated and self-contained ecosystem, minimizing the consumption of resources.

MARTIAN SEED OF LIFE / Warith Zaki + Amir Amzar
- Year presented: 2019
Investigating alternative materials for building the first Martian settlements, Malaysian architects Warith Zaki and Amir Amzar proposed building a settlement from bamboo, primarily for its ability to withstand the extreme conditions on the planet and ability to propagate without the help of pollinators. Not only this, bamboo could easily grow on the planet thanks to the abundance of carbon dioxide in its atmosphere, making it a likely source of food for human settlers as well.

NÜWA / ABIBOO Studio
- Year presented: 2020
The Nüwa Project from ABIBOO Studio is the result of extensive scientific research undertaken by SONet for The Mars Society. The design consists of modular, scalable fixtures situated on a cliff, forming a self-sufficient and self-sustaining vertical city able to accommodate a million inhabitants. The cliff itself provides natural protection from the Martian atmosphere.



.jpg?1613994000)













